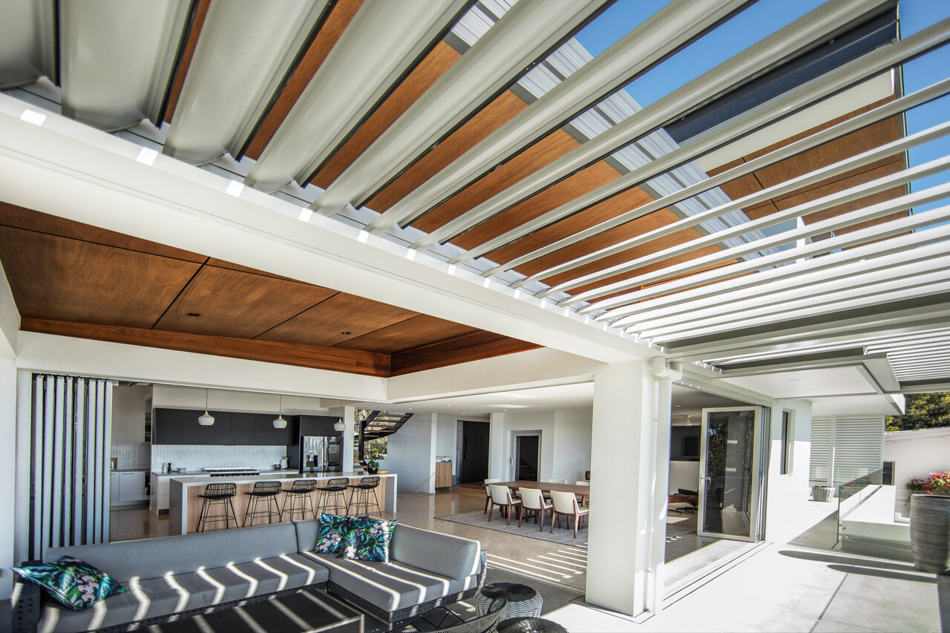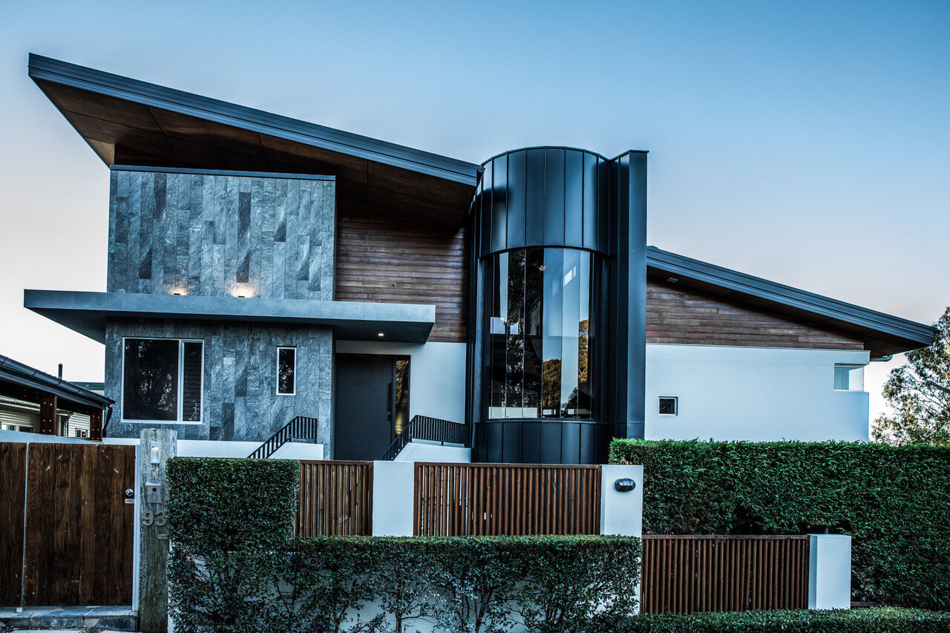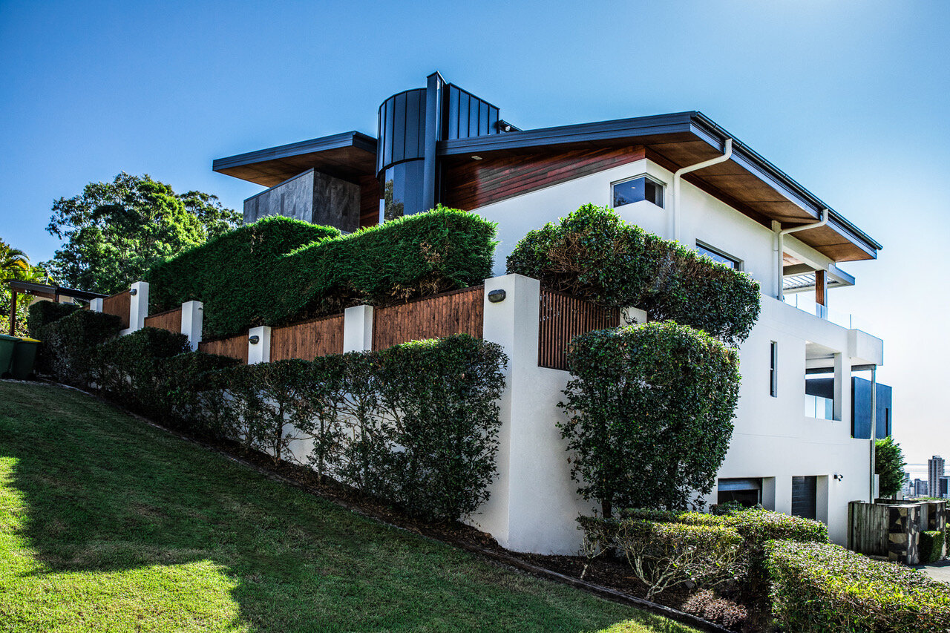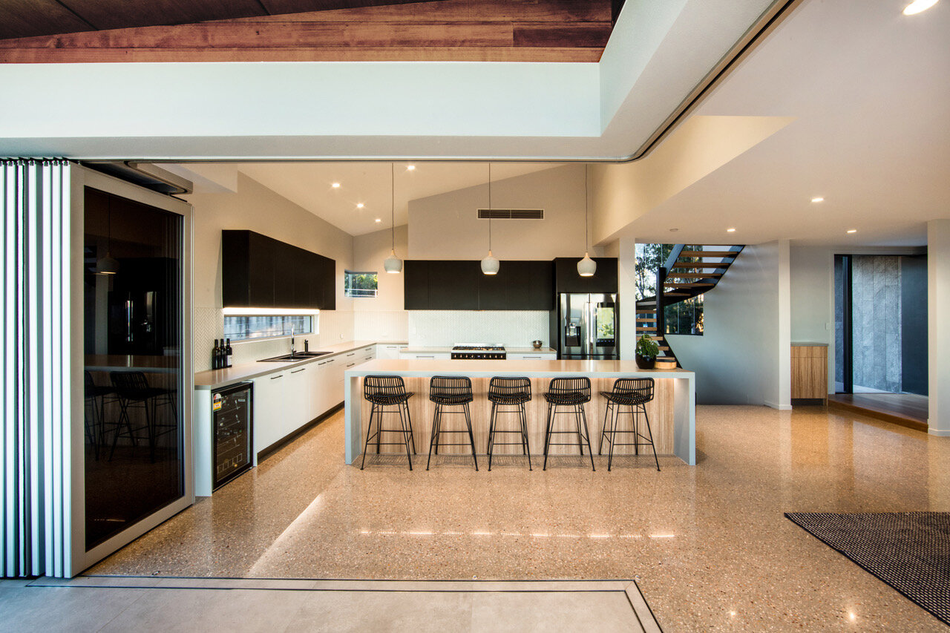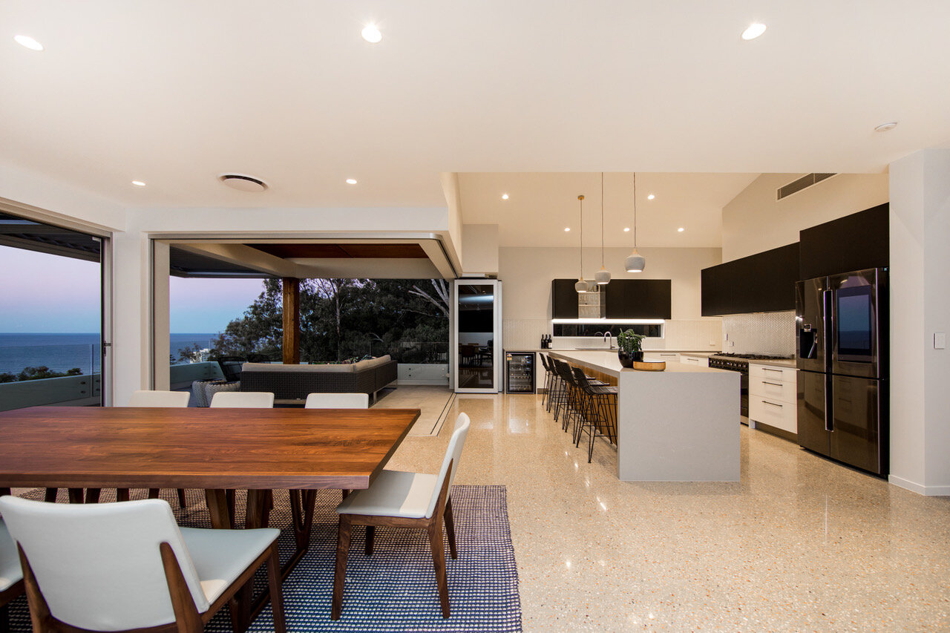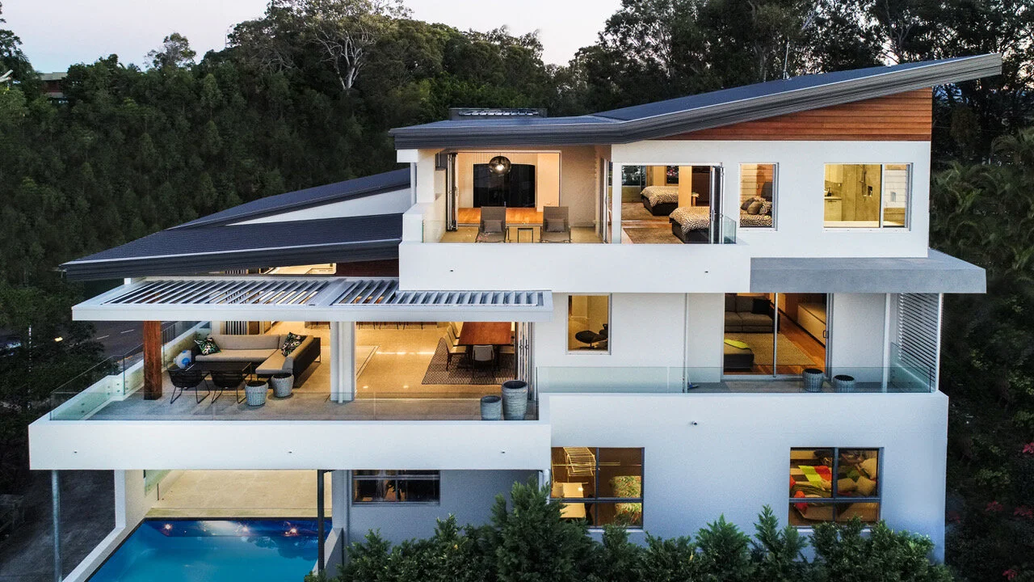
Burleigh Hill Renovation
This originally three-storey home is situated atop Burleigh Hill, offering breathtaking 180-degree views of the ocean, stretching from Surfers Paradise to Cook Island. Spanning 500 sqm on a steep 340 sqm block of land, the home consists of three levels. The main objective of the renovation was to reconfigure the living areas at the entry level by removing the master bedroom, which occupied nearly half of the floor's footprint, and to add a fourth storey dedicated to a Master Retreat. Additionally, the entire level was fully renovated, including the kitchen, which was redesigned to include a long butler's pantry. A new verandah was also added along the view side of the house, featuring sliding and folding glass door panels that open up the internal spaces to the stunning ocean views.
The challenge of this project lay in adding an extra storey to an already existing three-storey home on a steep block of land. The design was carefully studied to achieve a harmonious volumetric balance that complemented the site's topography while complying with council requirements. This project underwent a Development Application (DA) process with Gold Coast City Council for approval.
The main façade of the house, dating back to the early 1990s, featured outdated stone cladding and render. To accommodate the new level addition without intruding on the height of the existing structure, the existing roofline at its lower point was extended to create a pitched roof that conceals the new level within. The curved stairwell, a key volumetric feature of the original design, was retained and extended above the roofline, breaking up the long façade. The outdated stone cladding was replaced with zinc and frameless glass, providing an elegant and striking feature that is especially dramatic at night.
The combination of natural cladding materials creates a sophisticated, contemporary aesthetic for the home, blending seamlessly with its surrounding environment while enhancing its modern appeal.
During COVID, the client contacted us for designing a complete renovation of the two levels that were untouched during the first project which is featured on the Burleigh Hill Renovation – Part II
