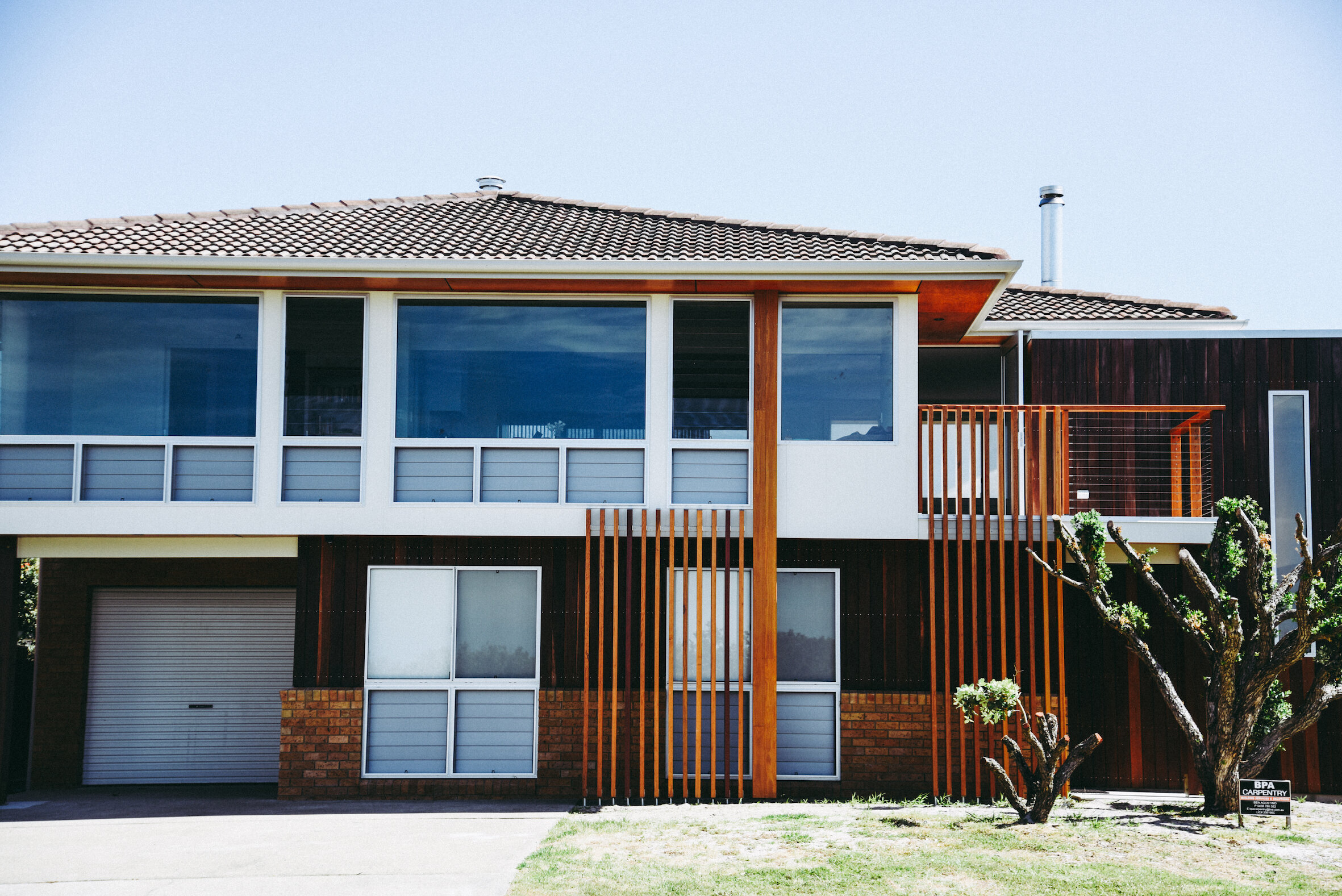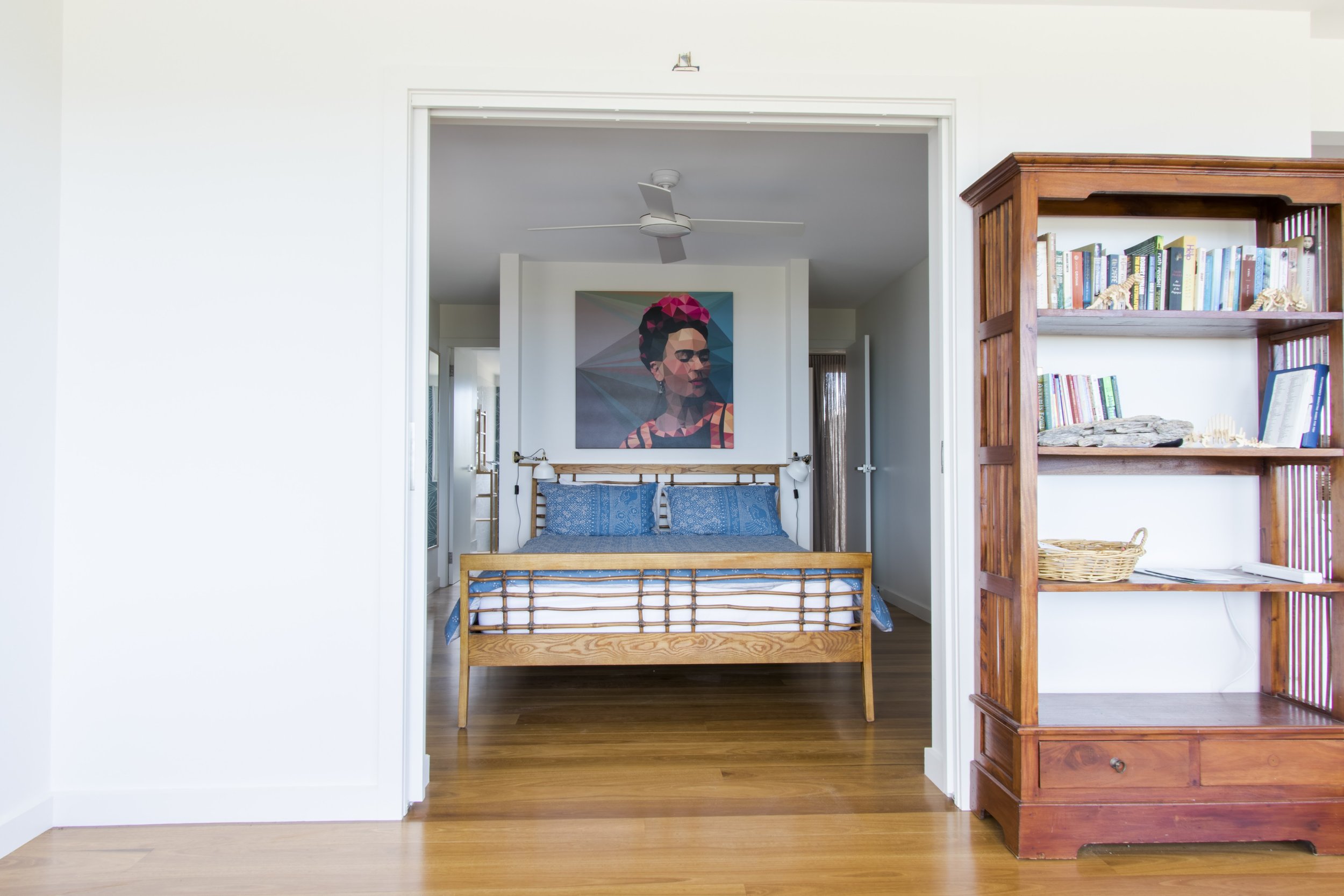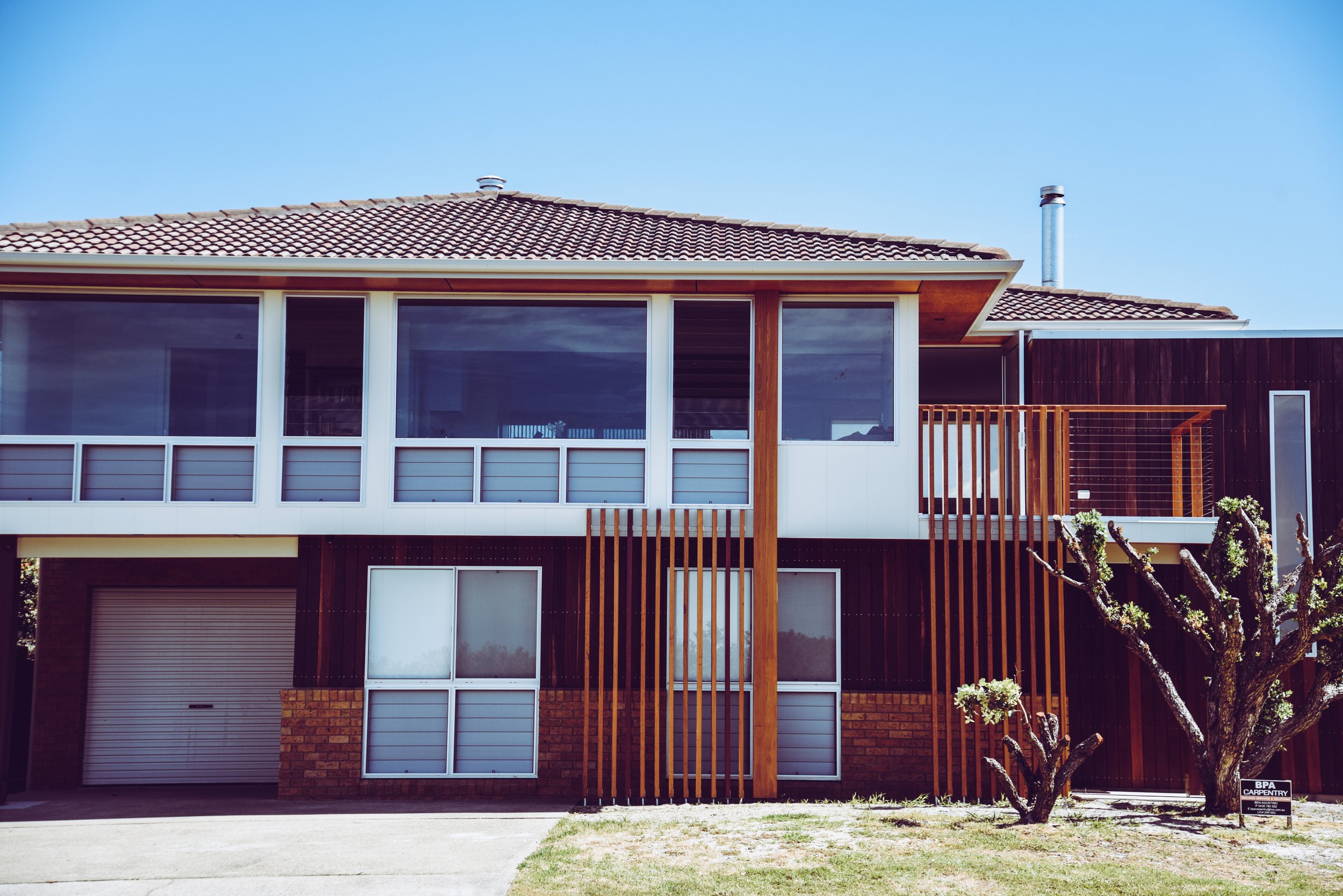
Minnie Waters Renovation
The Minnie Waters House is an oceanfront property used as both a holiday home and an Airbnb rental, capitalising on its prime location during the whale-watching season. Known as the "Whale Watching House," the main principle behind this design was to maximise the ocean views, enhance natural light, and establish a strong connection between the house and the surrounding landscape through wind-protected outdoor living areas.
The interior spaces were entirely reconfigured, as the original floorplan did not take full advantage of the best solar aspects, resulting in dark and poorly lit interiors. The segmented layout was replaced with an open-plan design, linking the front of the house, which faces the ocean views, to the back of the house, opening it to the north and providing access to the backyard, while also offering protection from the wind. The main living areas were designed as a semi-enclosed verandah, shielded from the strong southerly winds through a combination of large fixed glass panels, glass louvres, and aluminium louvres, which also offer privacy from the street. A small ocean-view deck was added, connecting seamlessly to these spaces.
The external materials palette was carefully chosen to incorporate as many natural materials as possible, enhancing the home's integration with its beachside environment and giving it a more authentic coastal appeal.
(This project was designed in collaboration with Arco Designs.)


















